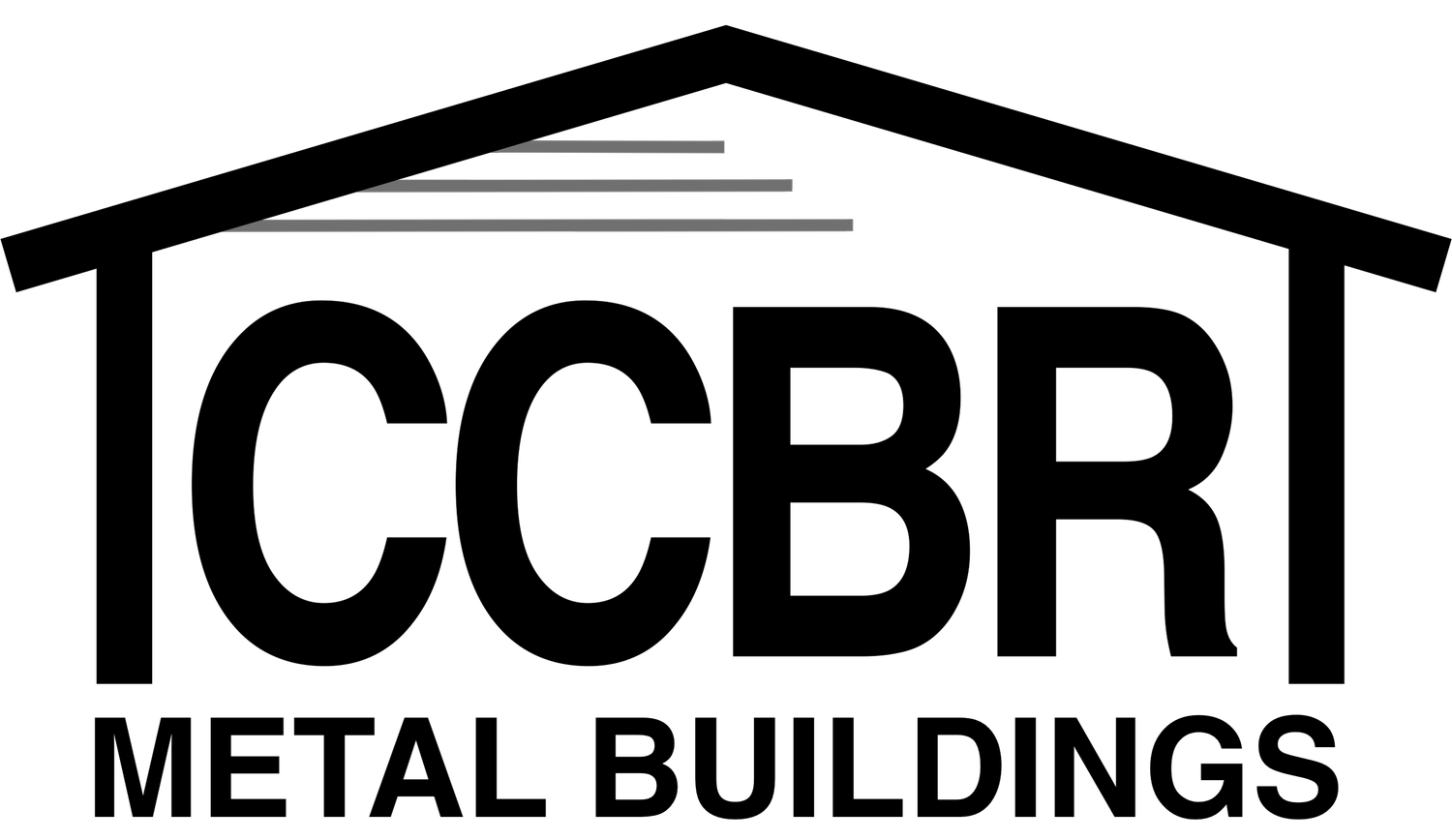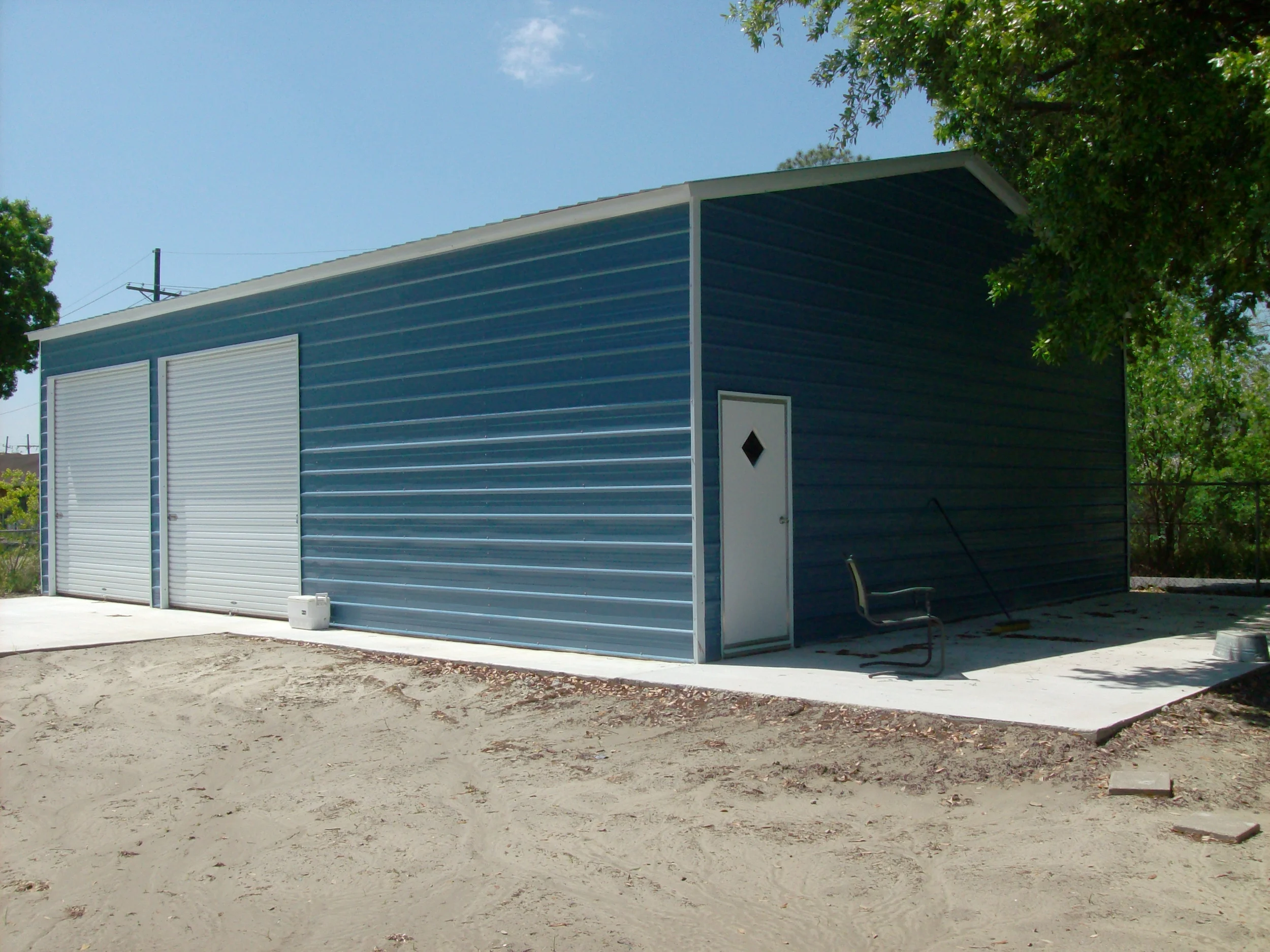Roof Styles
Regular
The roof panels of this custom metal building run from front to back.
Water will drain off of the front or back.
The customer must inform the installers as to which end of the building is to be lowered for drainage.
Roof panels wrap around the roof to the top of the legs with no building overhang.
Boxed Eave
With the boxed eave style, the roof panels of this metal building run from front to back.
Water will drain off of the front or back.
The customer must inform the installers as to which end of the building is to be lowered for drainage.
Roof panels continue past the ledge over the boxed trim to form an overhang.
Vertical
As opposed to the other two styles, the roof panels of this metal building run from the roof peak to the eaves.
Water will drain off of each side.
The vertical roof is recommended in areas with trees or significant snowfall due to the lack of trim, which catches debris.
Roof panels continue past the ledge over the boxed trim to form an overhang.
Building Categories
14 Gauge Frame
The 14 gauge metal buildings are our most popular style. 14 gauge carports are constructed with 2.5 in. square tubing and meet all industry standards.
12 Gauge Frame
Our 12 gauge metal buildings are constructed from a more rigid 2.25 in. square tubing which is covered by a limited warranty. This warranty of 20 years covers against rust through the frame. This unit gives peace of mind through higher tinsel strength and thickness of material.
Certified Carport
This unit is typically installed in areas that require building permits. Certified metal buildings come with an engineer's blue print. Certified Carports are guaranteed to withstand up to a 130 MPH wind and up to a 45 PSI snow load. (Wind and snow loads vary by state.) These certified metal buildings are available in 14 and 12 gauge.
*The standard anchors for our 14 and 12 gauge carports are rebar and concrete anchors. Certified carports come with mobile home anchors for ground installation and concrete anchors for cement installation included in the price.
Before You Build
Here are some things you should know when considering building a metal building:
- Carolina Carports Inc. recommends concrete be 1 ft. shorter than metal building roof length
- Concrete must be level and square corner to corner.
- Return trip fees will be applied if metal building is not installed due to concrete issues.
- Carolina Carports Inc. strongly recommends that all metal buildings over 36 ft. long have a vertical roof style.
- The customer must sign a waiver on regular or boxed eave style roofs on metal buildings longer than 36 ft. due to potential issues at the seams.
- Carolina Carports Inc. is not responsible for leaks under the base rails.




